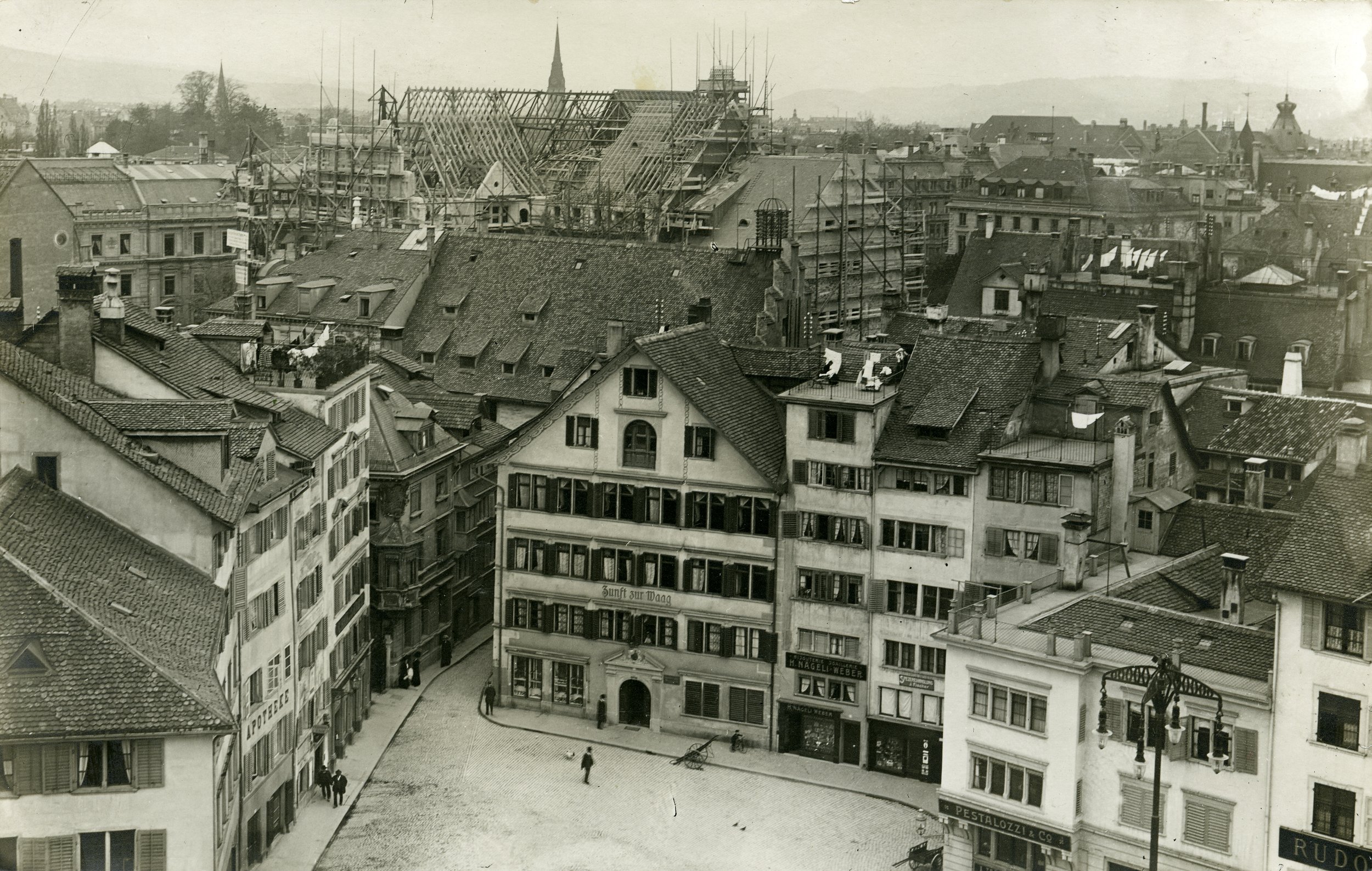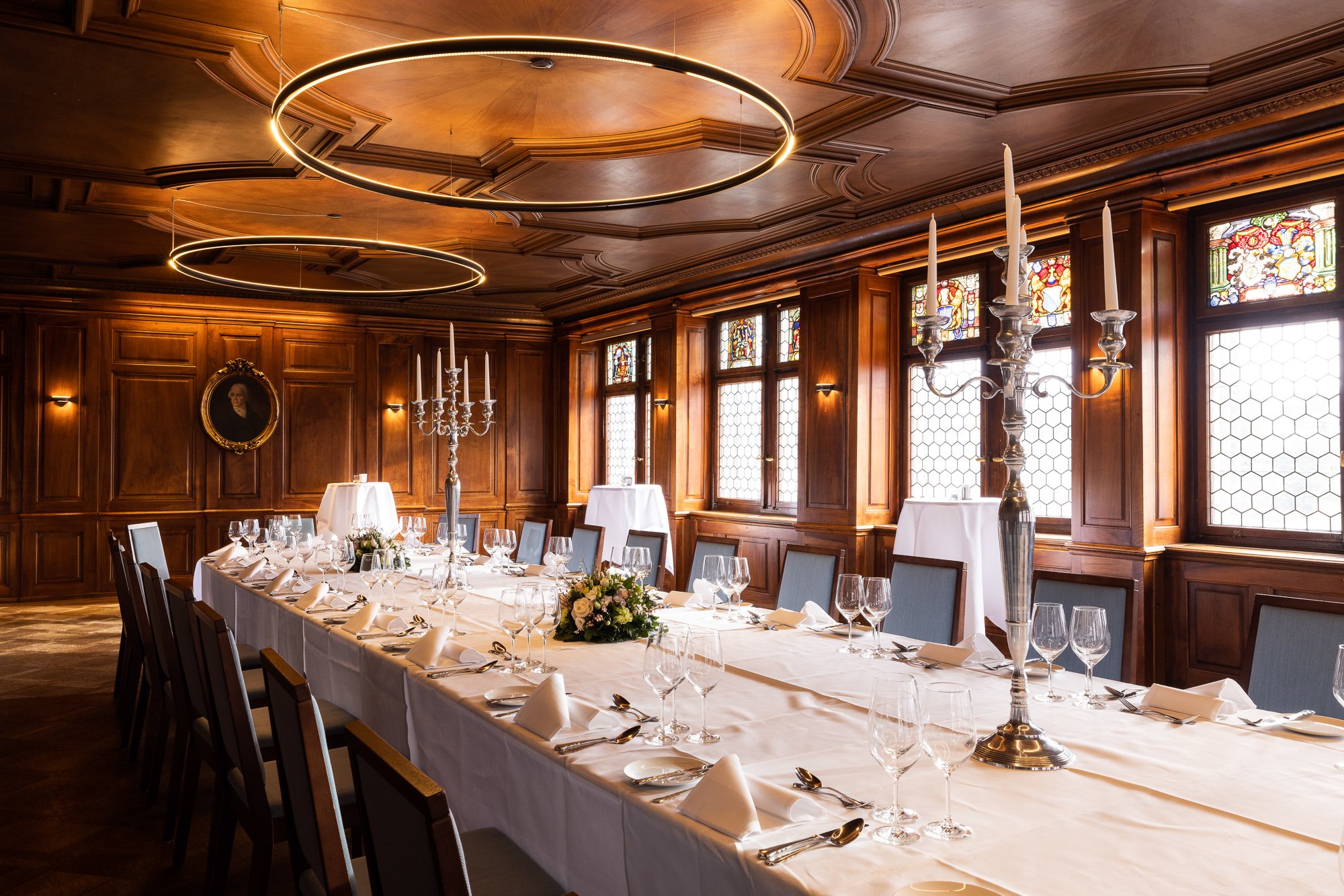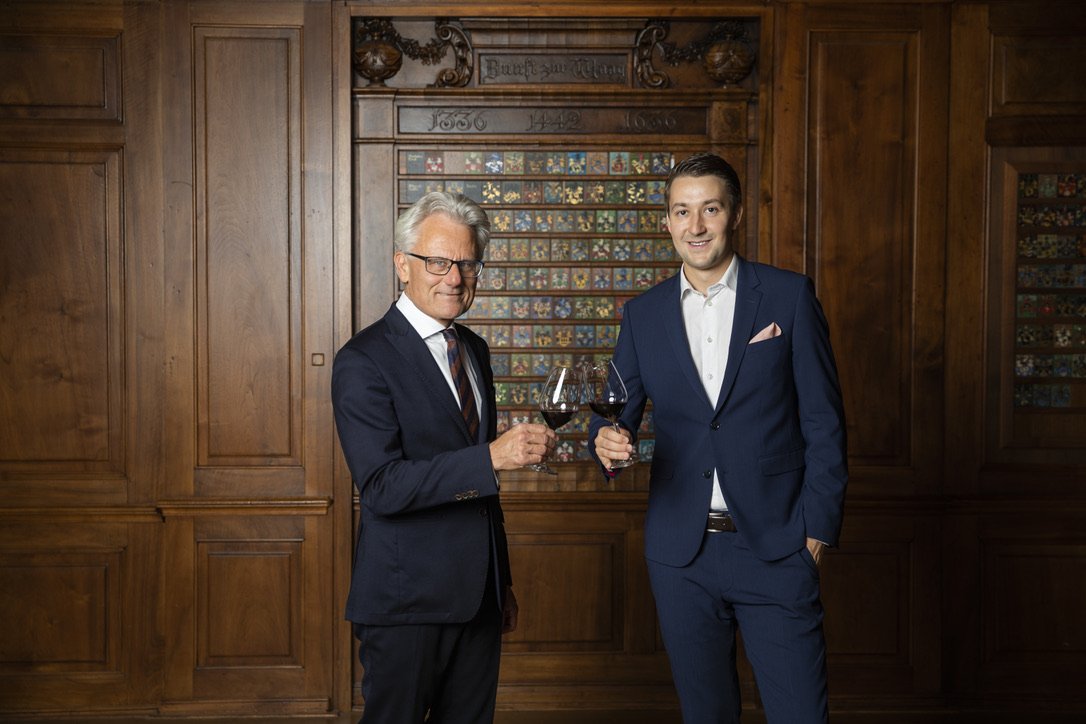
History
The Zunfthaus zur Waag looks back on a long history - a history we are proud to tell.
The Waag through the ages
In 1287, Michel, a citizen of Zurich, had a house built on the site of the present-day Zunfthaus zur Waag, which later passed to the children of the Schultheissen and knight Heinrich Biber (-1304). They sold it in 1303 for 50 pounds of Zurich pfennigs to the three daughters of the deceased knight Heinrich von Winfelden. The oldest document of the Waag guild dates back to this year (August 3, 1303): a council document, which is kept today in the state archives, in the Waag guild archives. The document with hanging council seal informs about the elevation of the house at Münsterhof at that time.
DiE Waag gets its name
In 1315, the house went to Master Peter Schmid, a doctor and pharmacist from Brienz in the Upper Valais, who probably also gave the house the name "zur Waag". It is known that Peter Schmid was the personal physician of the abbess of the Fraumünster. There is possibly a connection between his second profession as a pharmacist and the scales as a house symbol.
Schmid donated the house to the Maria-Magdalena altar in the Grossmünster in 1318. In 1385 Johannes von Rotenburg, the chaplain of the altar, sold the house for 108 gulden to Ulrich Lütold, for the attention of the linen weavers' guild. Since 1405 the linen weavers' guild, which merged with the wool weavers' guild in 1440 to form a joint guild, has owned the house. In 1440 the guild named itself "zur Waag" after its house. The Waag is one of the seven old guilds that still own their own guild house today.
The construction of the present guild house
In order to build the current guild house and expand the old guild house, which had already been repaired in 1543 but had in the meantime become too small again, the guild acquired the adjoining house "Zum geilen Mönch" to the east for 800 gulden in 1630. On the site of these two houses, which were demolished in 1636, the present "Zunfthaus zur Waag" was built in 1636/37.
The stonemasonry work was largely carried out by Hans Heinrich Stadler. The guild room on the second floor was decorated with 14 stained glass windows, gifts from the guild leaders and guild presidents, as well as a painted stove by Hans Heinrich Pfau in Winterthur. The guild house shows predominantly Renaissance style with references to Gothic, especially with regard to the construction of the rows of windows. In 1726, a stove maker from Elgg set up a new magnificent stove in the guild hall.
In 1778, a renovation was carried out, during which practically the entire interior of the halls was made of walnut. In addition, the current layout of the first floor was created and developed.
After the fall of the old Confederation in 1798 and the end of the guild regiment, the "Zunfthaus zur Waag" at the Münsterhof passed into private hands with the reservation of repurchase by resolution of the guild on June 2, 1801. In this way it avoided the compulsory expropriation of the guild house by the French troops. In 1828, the guild house was once again the property of the guild.
Structural measures I: The facade
The facade was completely renovated in 1899 and 1909. Due to its striking width, it stands in marked contrast to the predominantly high and narrow fronts of the neighboring houses and completely dominates the square.
The round-arched portal bears a cartouche (baroque decoration) at the apex with the date of construction MDCXXXVI (1636) of the house. The carved front door and the archway are flanked by wide Tuscan pilasters (pilasters). In the gable there is an egg-shaped cartouche with the house emblem or guild coat of arms, a golden scale in blue, inclined to the right, framed by scrollwork. The door leaves are carved. Two Tuscan sandstone columns support the entablature on the first floor.
The front of the second floor is shared by the Zunftstube and the Waagstübli. The cozy Waagstübli has two windows facing the Münsterhof.
In 1778, a renovation was carried out, during which practically the entire interior of the halls was made of walnut. In addition, the current layout of the first floor was created and developed.
Structural measures II: The restaurant and halls
The large Zunftsaal on the third floor occupies the entire width of the façade. In this hall, the very beautiful glass paintings on the skylights are particularly noteworthy, as well as the oil painting of the poet and painter Johann Martin Usteri (1763-1827), who wrote the well-known song "Freut euch des Lebens" (Rejoice in life), painted by Heinrich Bodmer in 1874. He was also a councilor and guild clerk as a "Zwölfer" von der Waag. The first gable floor contains the former "Heizbürdeliraum". The roof is a gable roof with a horizontal truss.
In 1921-23, the coat-of-arms windows in the Zunftsaal were created. In 1935 there was another major renovation of the entrance hall, staircase and restaurant.
In 2008, the Münsterhof was redesigned. In the process, a fountain was once again integrated into the design of the historically significant square. In addition to the large bowl, which was to reflect the size of the square, the possibility of wine supply was incorporated for the small drinking fountain, so that the fountain can be used by the guild innkeeper of the Waag as a wine dispenser.
In 2014, the restaurant on the 1st floor was completely redesigned in the guild colors blue/yellow.
Handover to the Next Generation
After more than 19 years as a successful host, Sepp Wimmer handed over the lease to Fabian Reinhardt in January 2023. The handover was accompanied by a redesign of the Zunfthaus' market presence: In addition to a brand sharpening, the new website also went live.







